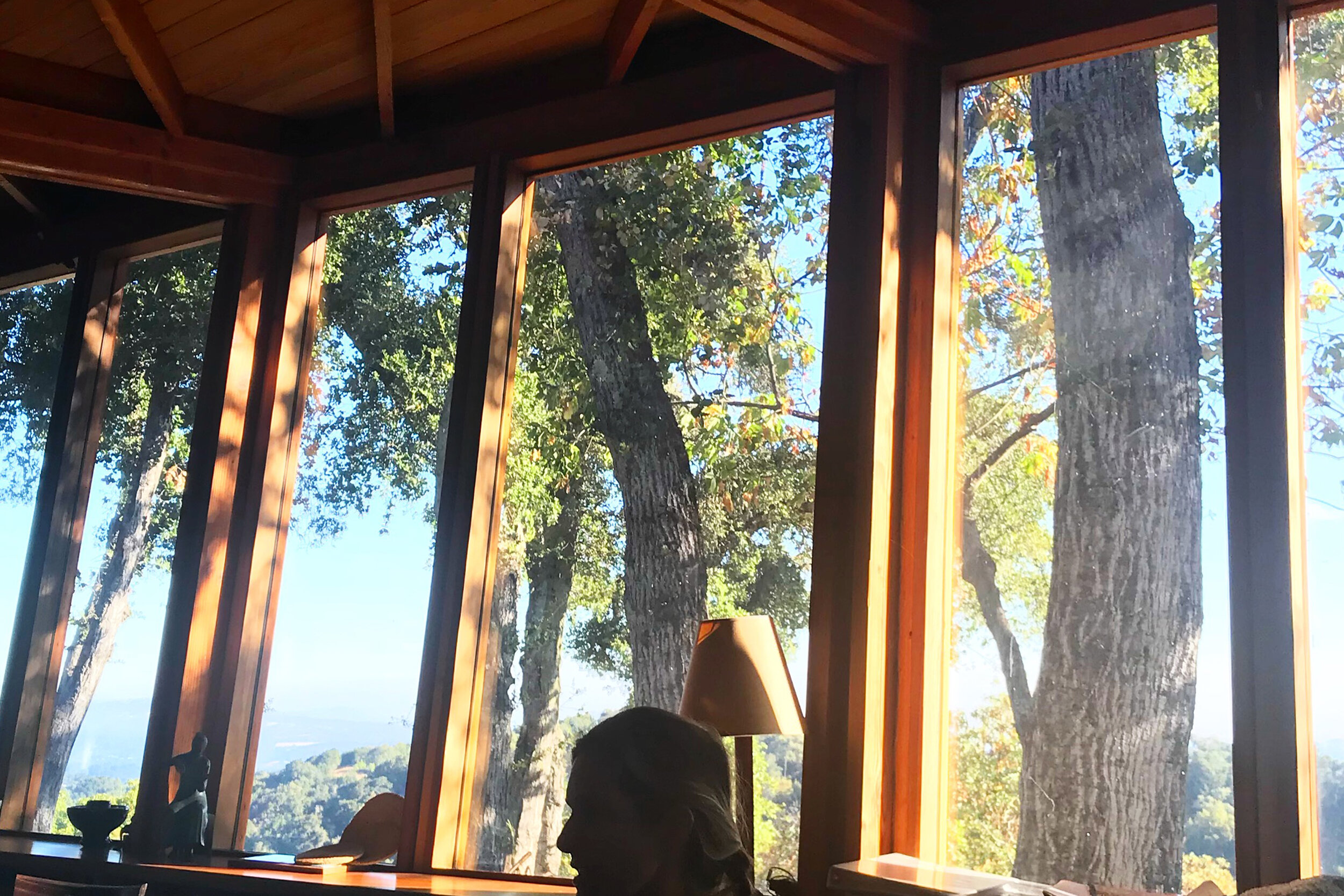
Skyline Artist Retreat
Completed, 2005
This commission to design a family home and studio space in the Santa Cruz mountains above Palo Alto was our studio’s first commission. The space would be a setting for large gatherings and needed to accommodate groups of up to twenty people comfortably, while also feeling cozy to the two primary residents. To accommodate these uses, our studio designed a torqued structural rib system that created a range of large and small connected spaces. Construction occurred on site using simple materials, standard rough carpentry tools, and a rudimentary computer model. The resulting space is one where artists, writers, and family gather to enjoy a meal and the panoramic view of the Stanford Hills and South Bay.
Project Size: 1,500 square feet / 2 users; Our Role: Architect & Carpenter






