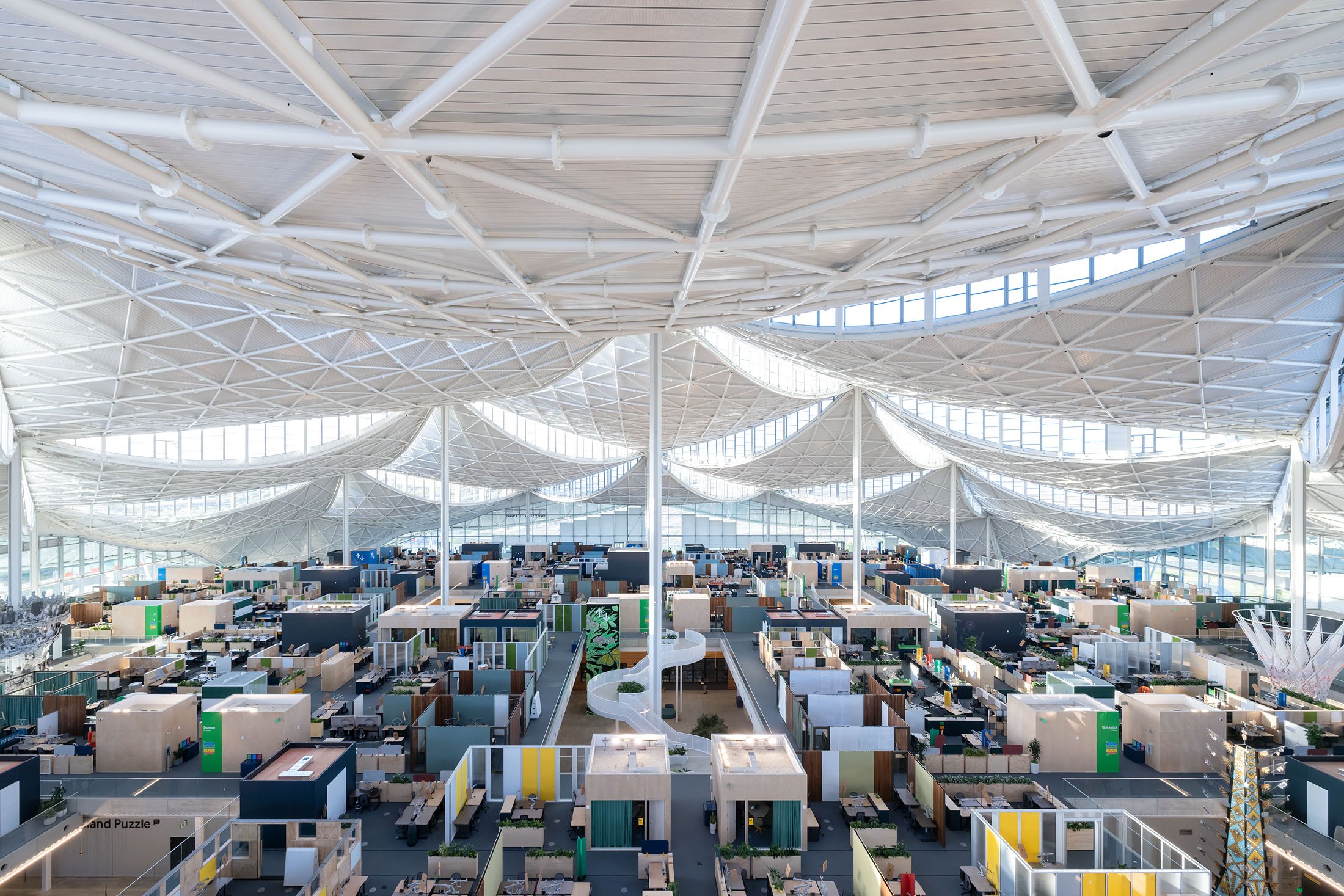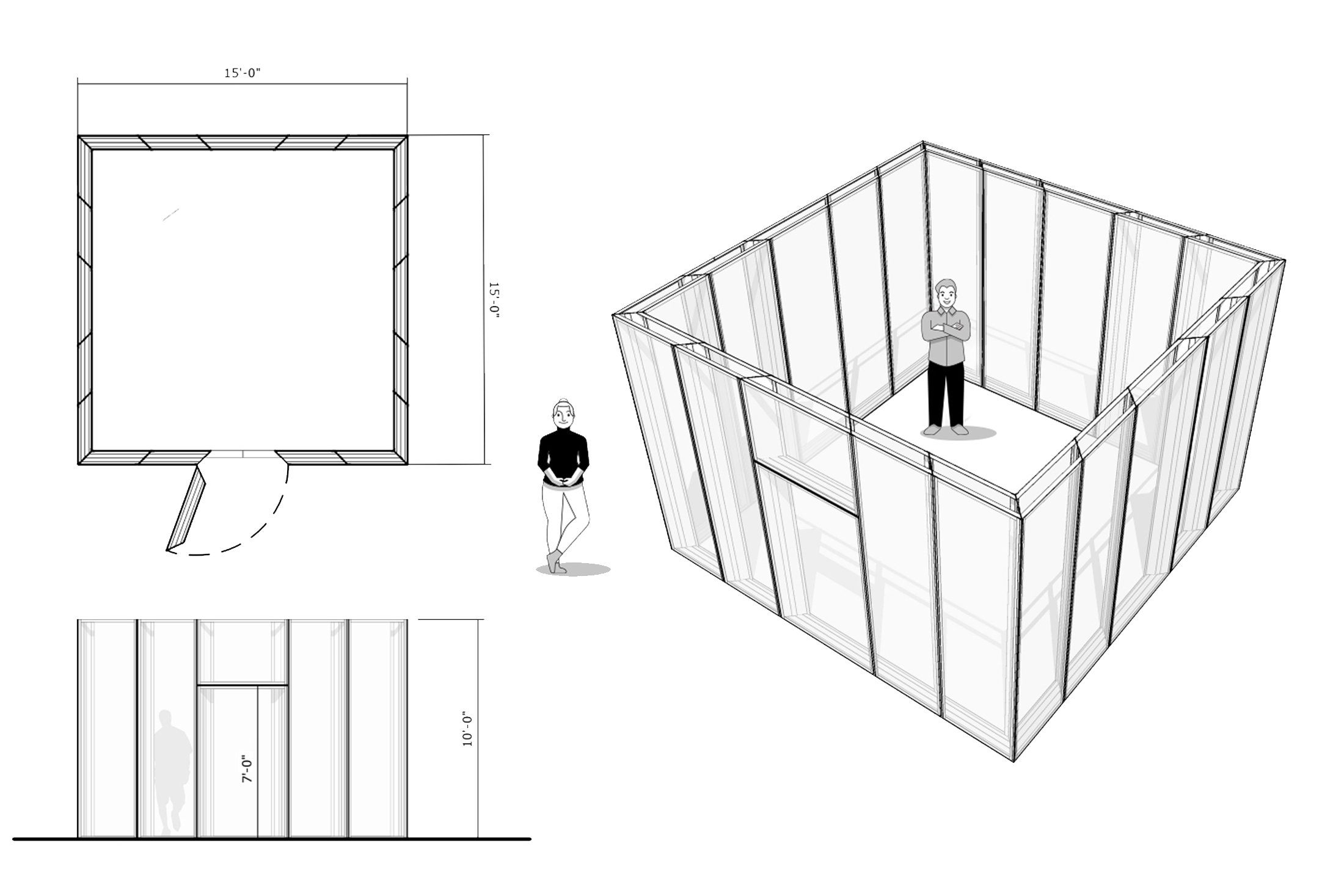
Flexible Wall System
Architectural Product Design
2015-2018
Deployed at scale 2022
With the opening of Google’s Bay View Campus , we are able to share some of our studio’s architectural product design work for their campus development projects.
Nicknamed “Trapezoid,” it is a wall partition system that is part of Google’s flexible workspace solution - one that can be reconfigured based upon the evolving needs of the user.
We hope that it will bring joy to its users.
Size: 150sf-1,500,000sf
Our Studio’s Role: Workplace Strategy & Architectural Product Design
***
Our Studio’s Team: Eric Cole, Anthony D'Auria, Chris Yorke, Imani Hamilton, Yuchen Song, Samantha Villasenor
Interior Architects: HLW (Charleston East) & Studios Architecture (Bay View)
Design Architects: BIG & Heatherwick Studio (Charleston East & Bay View)
Structural Engineers: Arup (Charleston East) & FWC (Bay View)
Partition Glass Provider: Bendheim Glass
Partition Metal Fabricator: Fremarq Innovations

Wall Partition Prototype © Google

Wall Partition © Google

Deployed at the Bayview Campus © Google

Wall System Base © Google

NHAS Trapezoid concept sketch © Google
