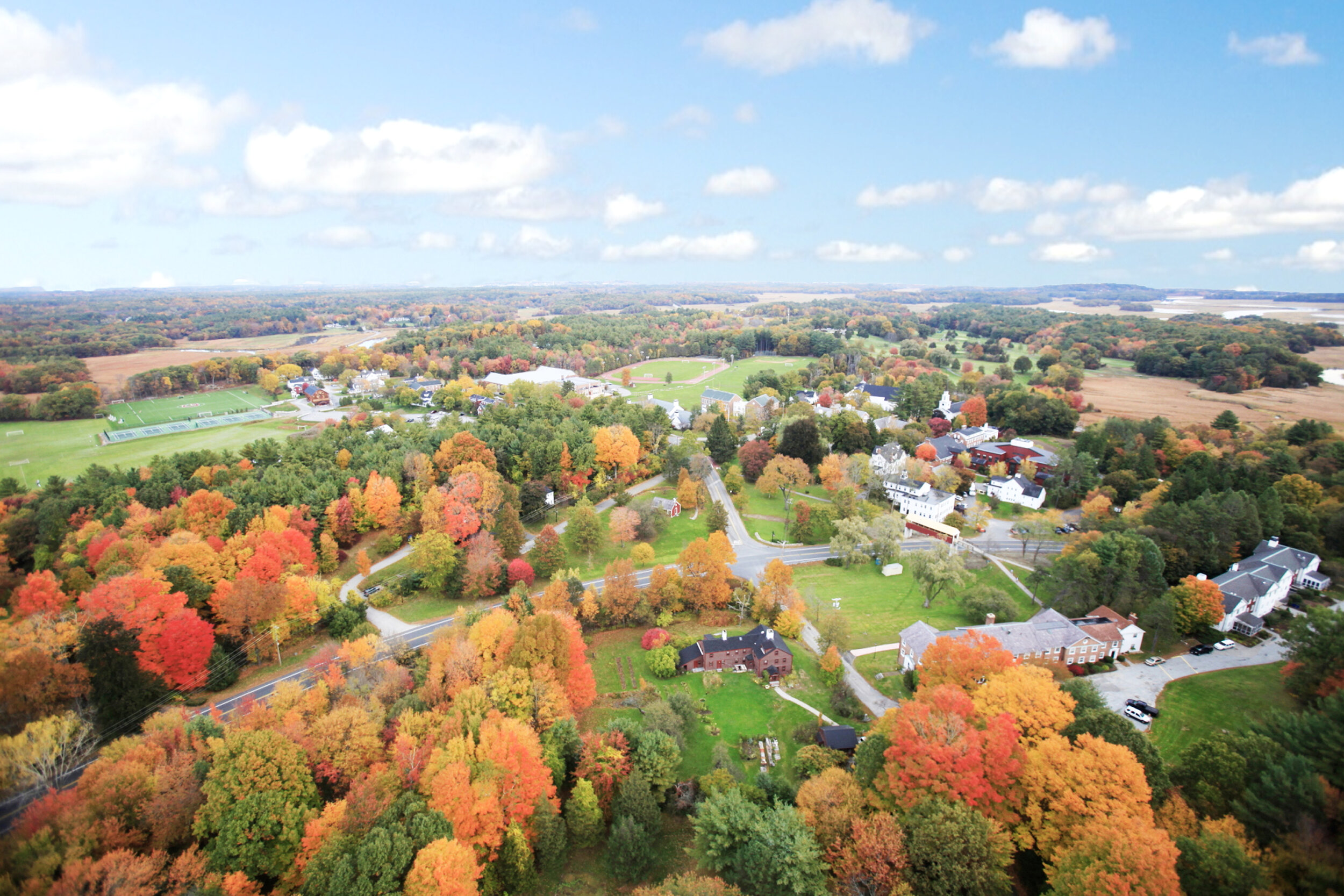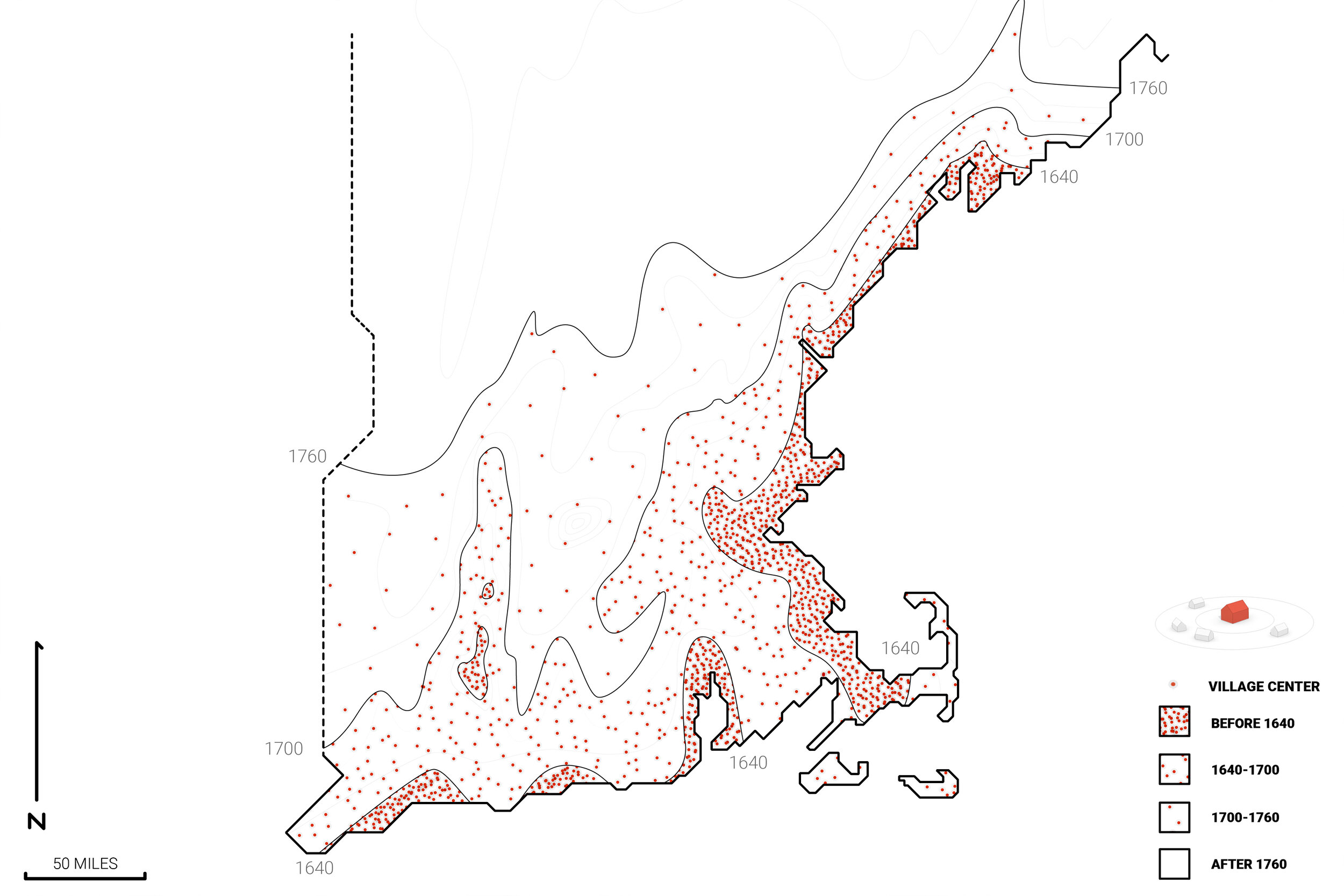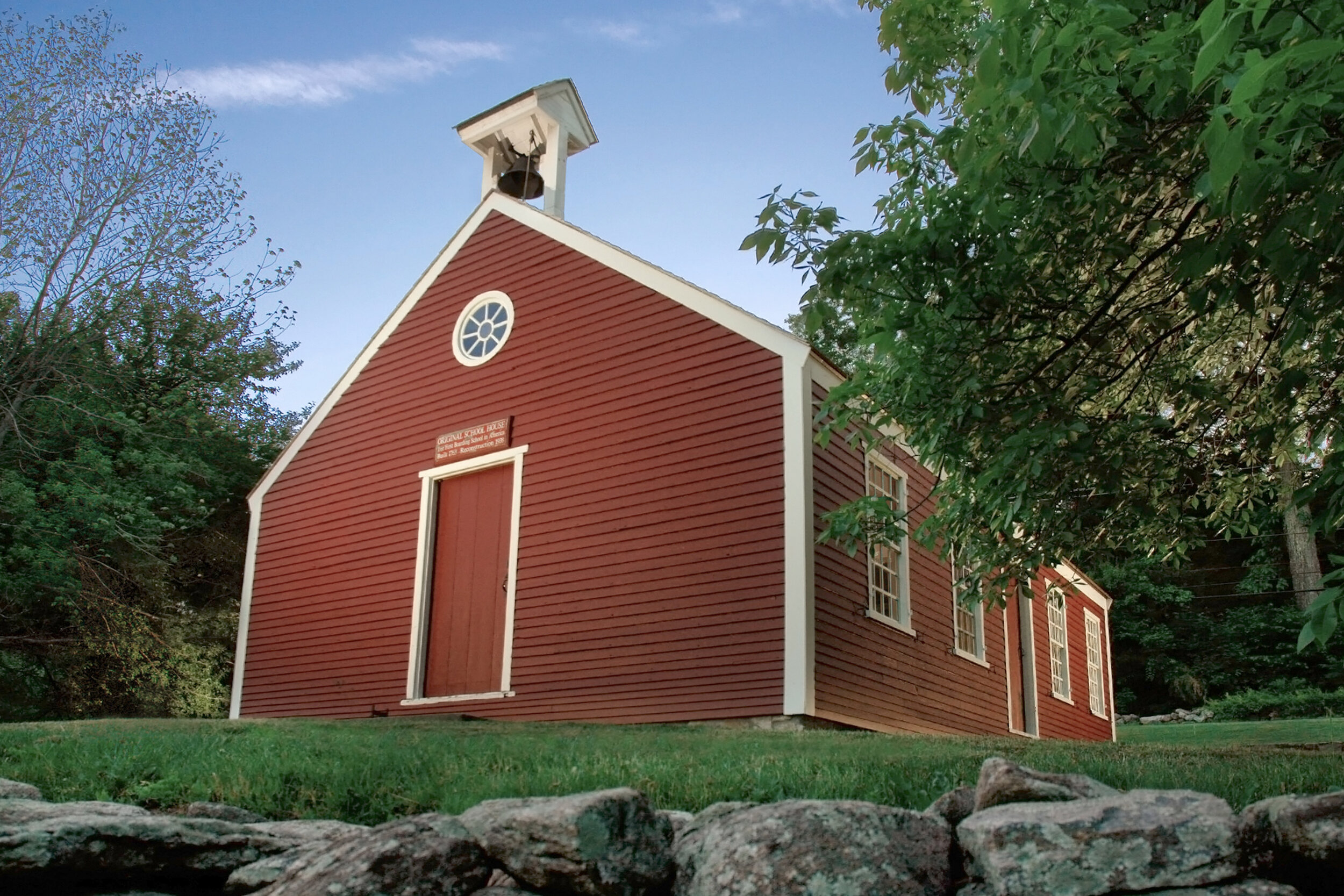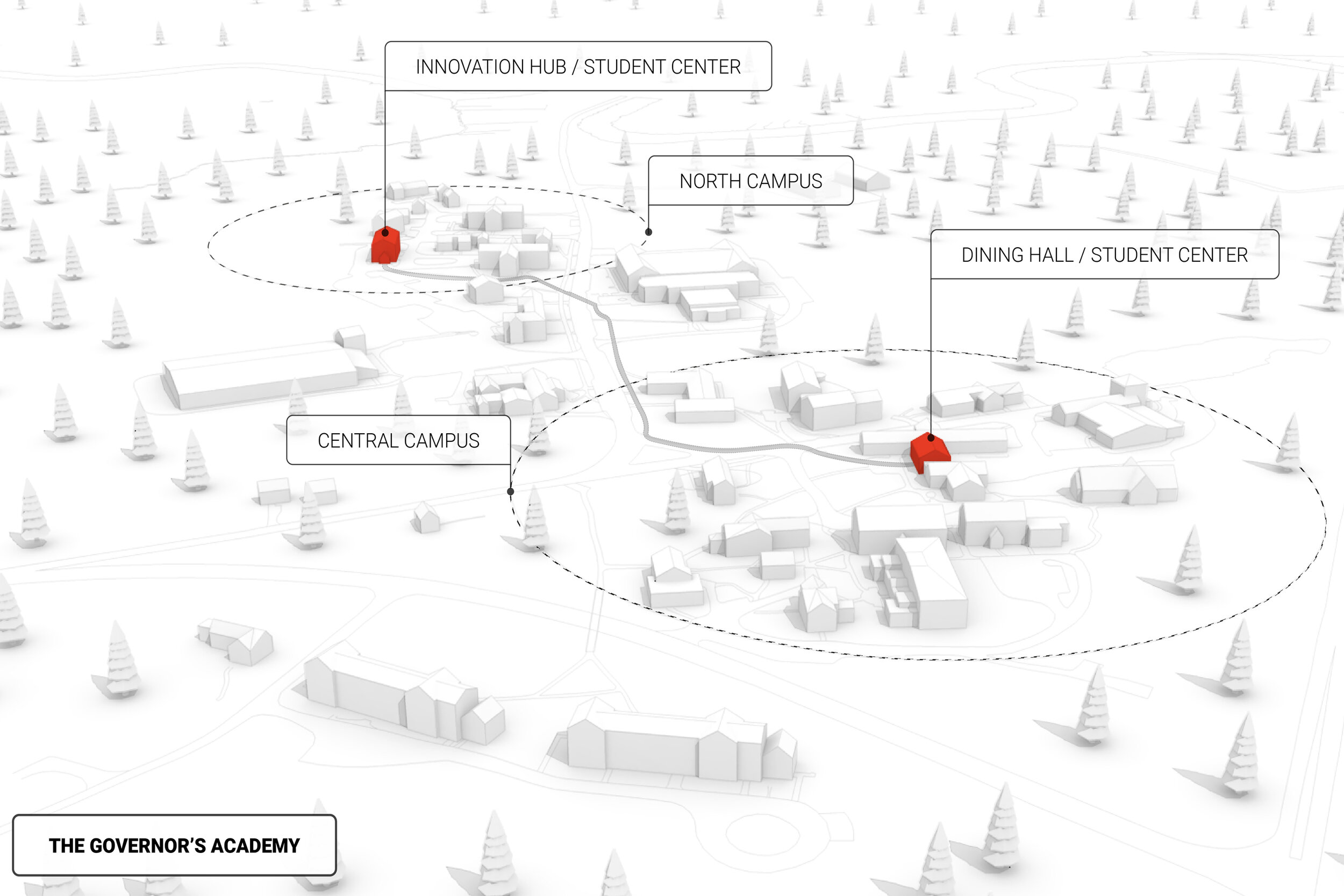
The Governor’s Academy Campus
Master Plan, 2017
The Governor’s Academy is the oldest continually operating boarding school in America. Since its founding, the school had grown organically from one schoolhouse to a campus. Yet, on its 250th anniversary there was a clear need for a long term strategic framework to inform thoughtful growth. Working closely with school architect David Neuman and the Office of Cheryl Barton, we began writing this framework by studying the school’s roots in early New England villages. We found that these villages’ growth model honored what is known as Dunbar’s number: communities of individuals sharing resources tend to grow to 150 before splintering to start new, smaller nodes that then grew into separate towns. The Governor’s Academy had grown organically over 250 years on the same site to hold over 450 students and faculty but only one community amenity core; our recommendation was to create a new node to anchor the upper campus. This organizing principle allowed the campus to remain connected without imposing a radial or axial system in the pastoral landscape.
“Working with the studio on projects has proven to be a rewarding experience for both the clients and the planning teams in that they bring both a high level of energy and fresh interdisciplinary ideas to the work effort. They listen well, follow through in a timely fashion, and generate engaging outcomes.” – David J. Neuman, Campus Planner, Neu Campus Planning
Project Size: 450 acres / 500 users; Our Role: Architect & Planner




