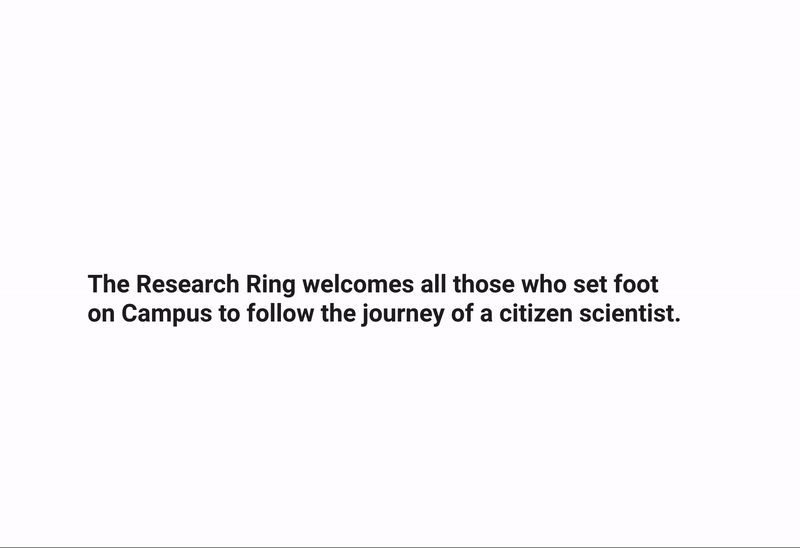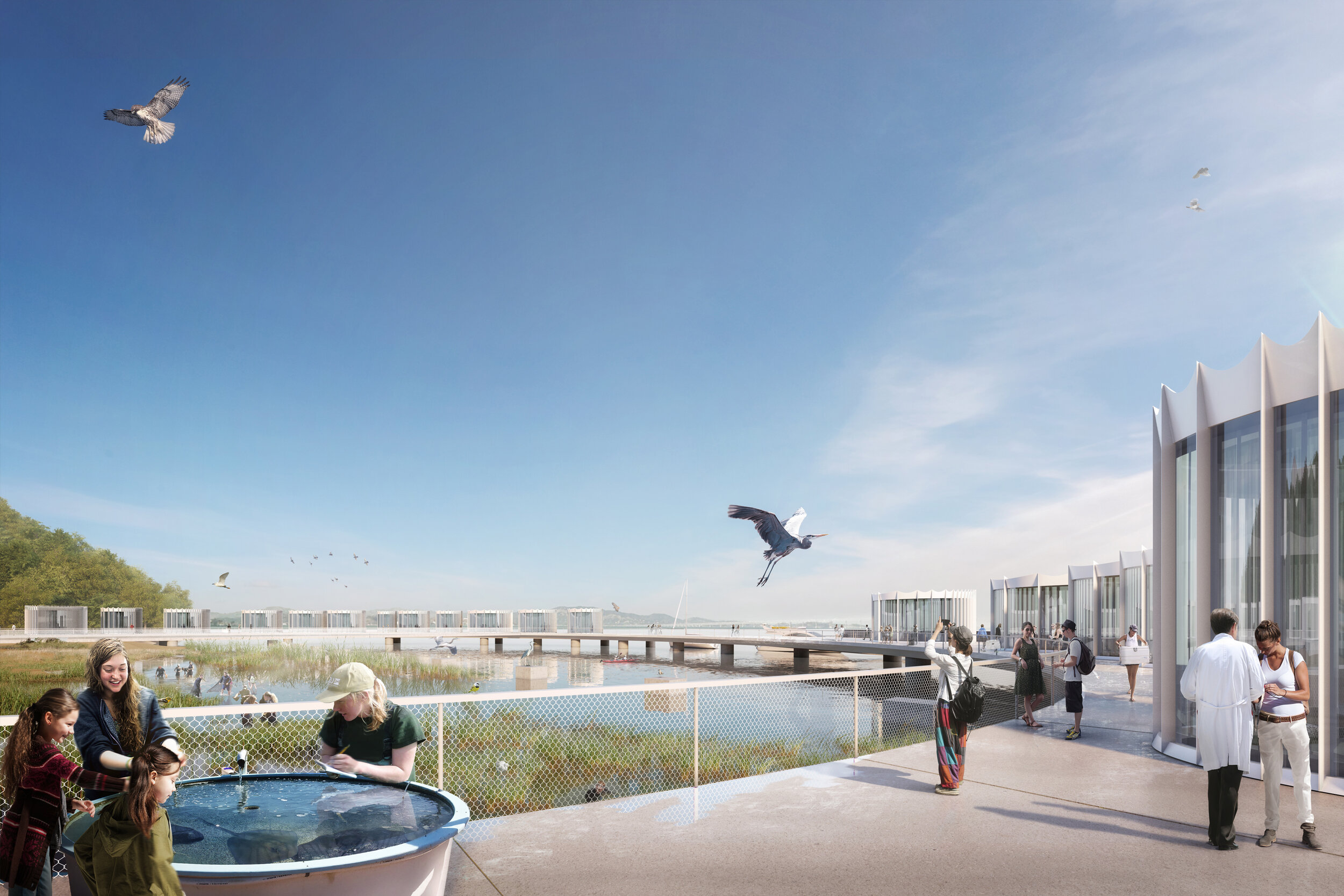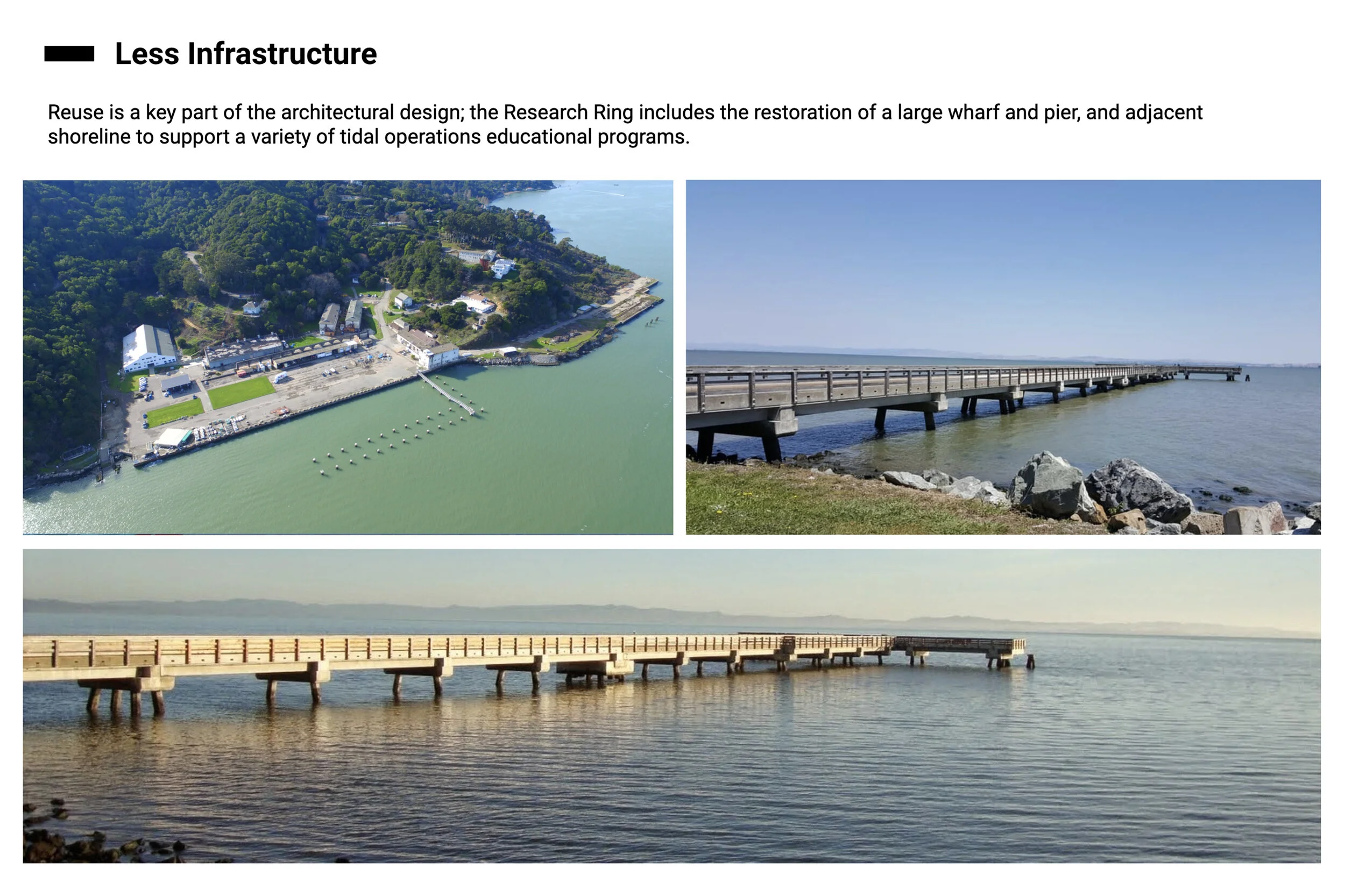
Tiburon Marine Biology Campus
Concept Design, 2018
San Francisco State University hosted a competition to set a vision for its Estuary and Ocean Science Center. Our entry leveraged the power of architecture to augment knowledge work. Research into the range of activities performed by the Center’s marine scientists revealed that a great deal of time was lost to maintenance and transfer of specimens necessary to do the work. That insight, combined with the remains of an old pier and seawall at the site provided the inspiration for a design that located the Center at the threshold between the land and the Bay. For the buildings themselves, we took a prefab, modular approach where all the infrastructure sat below the pier and the structures atop the pier rotated to allow for optimal daylight and views. Frugal use of resources and smart energy systems resulted in a net-zero energy facility that provides ~45,000 sf of research space with a limited ~12,000 sf of conditioned space.
Project Size: 53 acres / 50 users; Our Role: Architect









